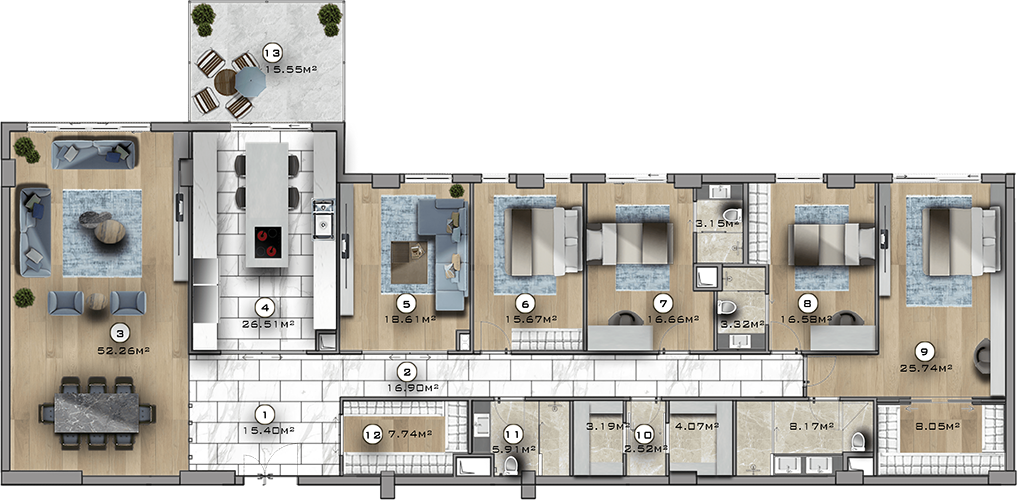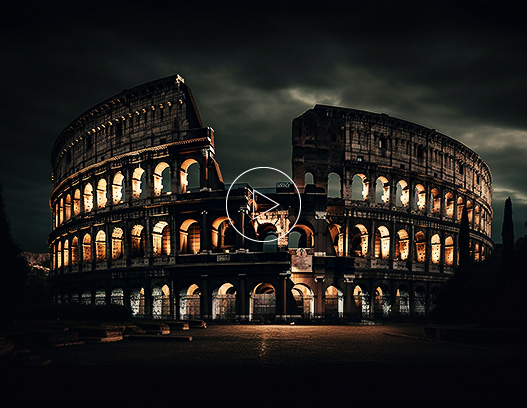AN ICONIC
TOUCH TO
LIFE
VIOLETTA VADİ has been designed to offer a life experience beyond the ordinary, offering ample opportunities to make every moment unforgettable. Life in VIOLETTA VADİ becomes more meaningful with the wide opportunities offered by social areas. Social areas in this project allow residents to come together, interact, and make pleasant memories.
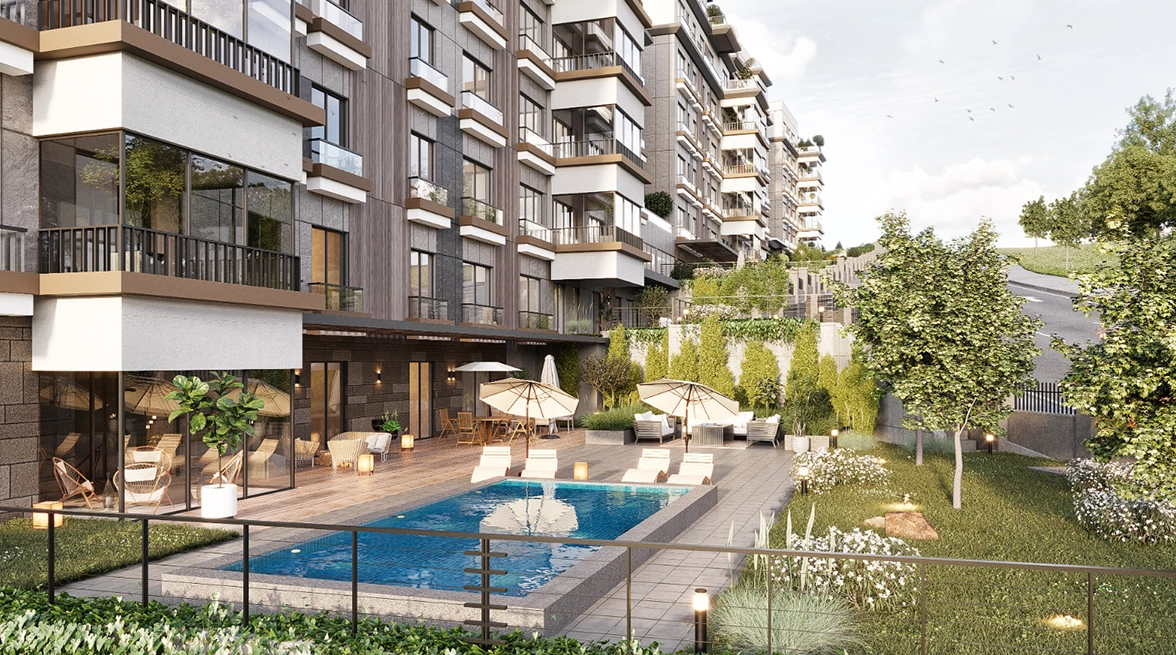
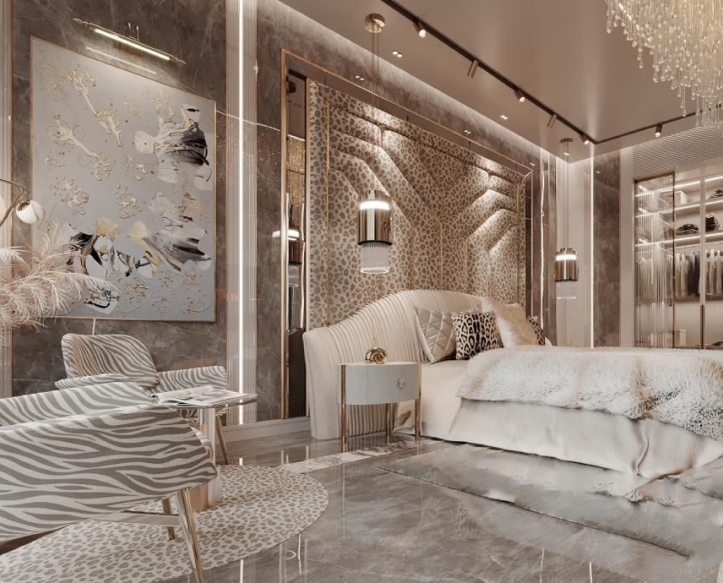
LOCATION
All the features you want when stepping into a new life are under your feet. The view of Atakule, Tunalı Street, Panora and Dikmen Vadisi stands in front of you with its eye-catching beauty. Çankaya, one of the most decent districts of Ankara, brings together all the facilities of the city. Atakule, which hosts the most beautiful places in the city, and Tunalı Street with its lively life are always one step away.
Location
LANDSCAPE AREA
The different colors and textures of nature in each season are a fascinating part of the VIOLETTA VADİ landscape. Life in VIOLETTA VADİ represents an experience where every detail is considered with an iconic touch.
SOCIAL AREAS
VIOLETTA VADİ is in the center of the city, in the social life. Here, there are gardens on the floor that allow you to enjoy the sun in summer, and fire pits with a warm environment outside your home in winter. While indoor and outdoor swimming pools allow you to leave the stress of daily life behind, cafes located just below your home add convenience and pleasure to your life. The safest environment for your child is at your service with the indoor children's activity area within Violetta Vadi.
PLANS
Explore the controlled use of green space and apartment planning.
5+1 Total Gross Area: 305.88 m²
- Entrance: 15.40 m²
- Hallway: 16.90 m²
- Saloon: 52.26 m²
- Kitchen: 26.51 m²
- Room: 18.61 m²
- Bedroom: 15.67 m²
-
Bedroom: 16.66 m²
- Bathroom: 3.15 m²
-
Bedroom: 16.58 m²
- Bathroom: 3.32 m²
-
Parents' Room: 41.96 m²
- Parents' Bedroom: 25.74 m²
- Parents' Dressing Room: 8.05 m²
- Parents'Bathroom: 8.17 m²
-
Parents'Bathroom: 8.17 m²
- Holl: 2.52 m²
- Pantry: 3.19 m²
- Cleaning Room: 4.07 m²
- Shared Bathroom: 5.91 m²
- Cloakroom: 7.74 m²
- Winter Garden: 15.55 m²
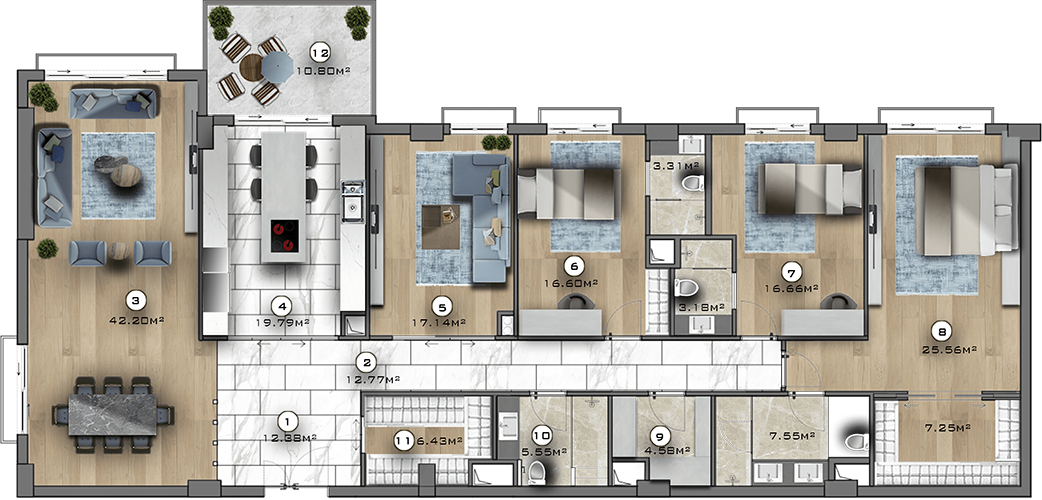
4+1 Total Gross Area: 242.35 m²
- Entrance: 12.38 m²
- Hallway: 12.77 m²
- Saloon: 42.20 m²
- Kitchen: 19.79 m²
- Room: 17.14 m²
- Bedroom: 16.60 m²
- Bathroom: 3.31 m²
- Bedroom: 16.66 m²
- Bathroom: 3.18 m²
- Parents' Room: 39.36 m²
- Parents' Bedroom: 24.56 m²
- Parents' Dressing Room: 7.25 m²
- Parents' Bathroom: 7.55 m²
- Cleaning Room: 4.58 m²
- Shared Bathroom: 5.55 m²
- Cloakroom: 6.43 m²
- Winter Garden: 10.80 m²
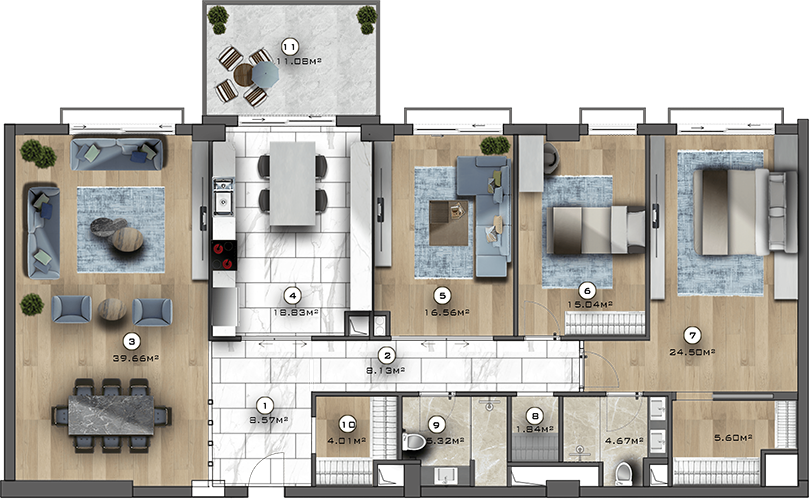
3 + 1 Total Gross Area: 188.37 m²
- Entrance: 8.57 m²
- Hallway: 8.13 m²
- Saloon: 39.66 m²
- Kitchen: 18.83 m²
- Room: 16.56 m²
- Bedroom: 15.04 m²
- Parents' Room: 34.77 m²
- Parents' Bedroom: 24.50 m²
- Parents' Dressing Room: 5.60 m²
- Parents' Bathroom: 4.67 m²;
- Laundry Room: 1.84 m²
- Shared Bathroom: 5.32 m²
- Cloakroom: 4.01 m²
- Winter Garden: 11.08 m²
MAKE ROOM FOR ICONIC DREAMS
Everything has been thought of for you and your family. When you dream of a new life, you have as much space as the size of your dreams. The best options for your family, where you can easily make your future plans, are in Violetta Vadi.




